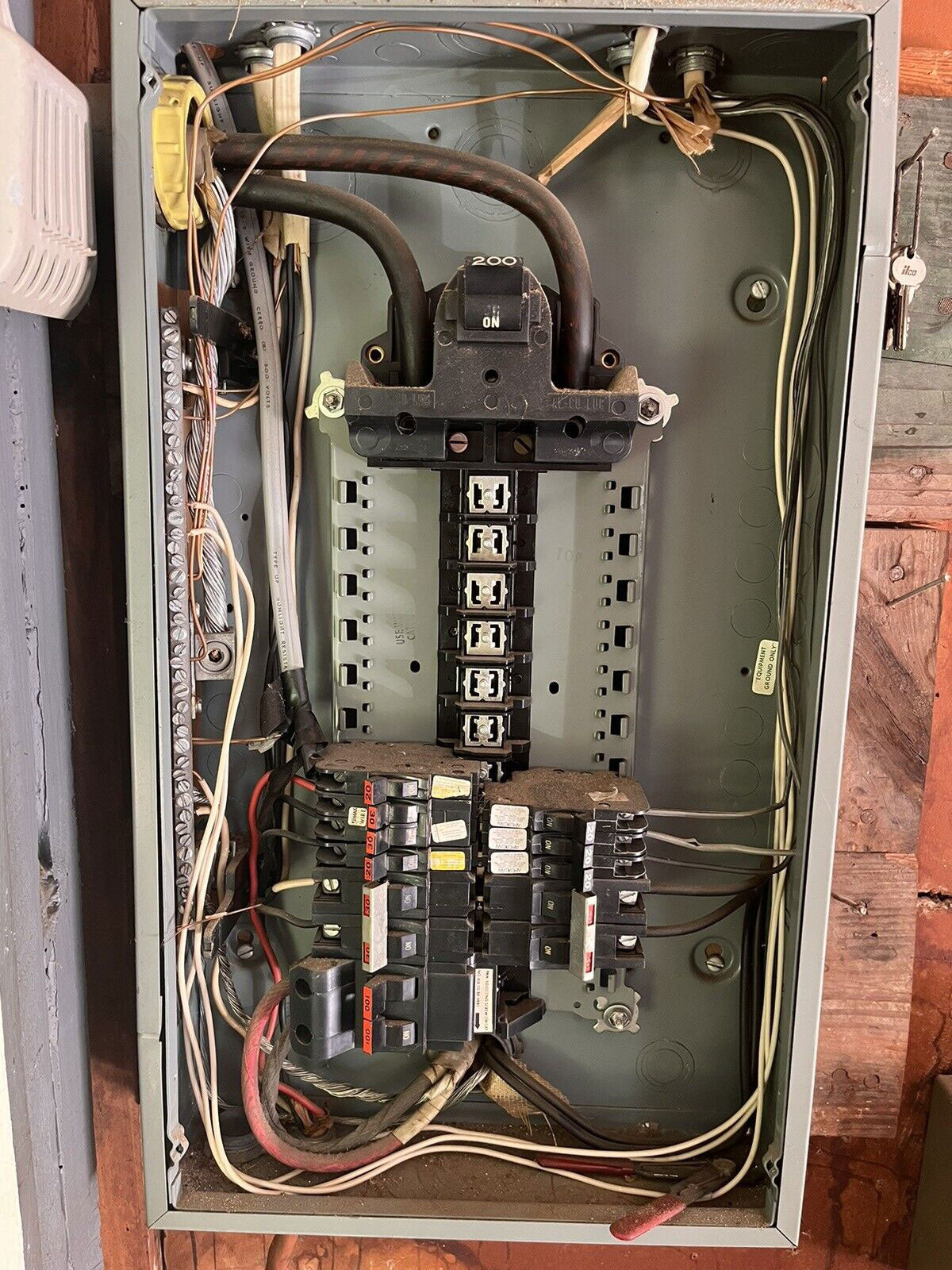Branch Circuits: NEC and Electrical Code Basics
What is a Branch Circuit?
A branch circuit is an electrical circuit in a building that supplies power to lights, outlets, and devices after it branches off from the main service panel or subpanel.
Branch circuits provide the final step of power distribution in a building.
Purpose of Branch Circuits
Branch circuits serve several key functions:
- Distribute electricity to specific rooms or areas of a building
- Prevent overloading by limiting the number of outlets and fixtures on each circuit
- Provide safety through circuit breakers or fuses that trip when there is an overload or short circuit
- Allow isolation of electrical faults to a single branch circuit
Components and Branch Circuit Parts
A complete branch circuit consists of:
- Hot wire that carries 120-volts of electricity
- Neutral wire that completes the circuit back to the panel
- Ground wire for safety in case of faults
- Device boxes with outlets and switches
- Light fixtures and devices plugged into outlets
- Circuit breaker or fuse protecting the circuit
The hot and neutral wires deliver power, while the ground wire protects from electric shock by providing a safe path for electricity to flow to the ground in the event of a short circuit.
Sizing Requirements
Branch circuits must be sized properly based on the amperage rating of the circuit breaker and the wires used. Common branch circuit ratings and wire sizes are:
- 15 amps with 14 gauge wire
- 20 amps with 12 gauge wire
- 30 amps with 10 gauge wire
- 50 amps with 6 or 8 gauge wire
Higher amperages require thicker wire to handle the electric load safely.
Types of Branch Circuits
There are several configurations of individual branch circuits used in residential and commercial buildings:
General Lighting Circuits
These circuits provide power to lighting fixtures and outlets in specific rooms or areas. 15 amp lighting circuits with 14 gauge wire are most common.
Appliance Branch Circuits
These supply large appliances like refrigerators, dishwashers, and garbage disposals, often with 20 amp dedicated appliance circuits and 12 gauge wire.
Laundry Branch Circuits
A dedicated 20 amp laundry circuit with 12 gauge wire is required by code for washing machine outlets.
Kitchen Small Appliance Circuits
These 20 amp, 12 gauge circuits supply countertop outlets in kitchens for small appliances.
Bathroom Circuits
Bathroom circuits power bathroom lighting, exhaust fans, and outlets. These 15 or 20 amp circuits require GFCI protection.
HVAC Equipment Circuits
Large central air conditioners, furnaces, or heat pumps require dedicated 30 amp or greater branch circuits.
What is a Multiwire Branch Circuit?
A multiwire branch circuit (MWBC) contains two ungrounded (hot) conductors and one grounded (neutral) conductor. It allows two 120 volt loads to share a common neutral wire. The two ungrounded wires are on opposite poles, giving 240 volts between them.
Advantages of an MWBC
Multiwire branch circuits provide several benefits compared to regular 120 volt circuits with one hot and one neutral:
- Saves wire and conduit by using a shared neutral
- Allows larger 240 volt loads like stoves and dryers
- Increases circuit capacity with less wire
With only three wires total, an MWBC can provide two separate 120 volt power supplies at the same time. This doubles the load capacity compared to a typical 14-2 cable with hot, neutral, and ground.
Common Uses for MWBCs
Multiwire branch circuits are commonly used for:
- Kitchen circuits for simultaneous loads like microwave and coffeemaker
- Residential central air conditioner condenser units
- Subpanels to supply additional lighting and receptacle circuits
An MWBC used for a central air conditioner allows the 240 volt condenser unit to run while also powering an additional 120 volt circuit in the home.
Special Considerations
Installing a multiwire branch circuit requires special attention:
- The two ungrounded wires must have a common trip breaker so that loss of the neutral opens both hot wires
- The neutral wire must be sized for the full ampacity of both hot wires
- The neutral must be clearly labeled at all access points
A shared neutral carries the load for two circuits at once. It must be protected properly to avoid overloads. Proper labeling ensures those working on the circuit know it is an MWBC.

Wiring and Installing Branch Circuits
Properly installing new or extended branch circuits requires planning, quality materials, and workmanship.
Typical Steps for Installing Circuits
- Determine circuit loads and layout
- Select proper wire size and circuit breaker
- Plan circuit routes through walls and ceilings
- Mount outlet and junction boxes
- Pull cables between boxes and panels
- Strip and connect hot, neutral, ground wires
- Connect devices like lights, switches, outlets
- Attach faceplates and covers
- Connect to circuit breaker box and test operation
Careful planning to the National Electric Code (NEC) for efficient circuit routes and load balancing optimizes the installation.
Branch Circuit Electrical Code Basics
Observe code requirements and safe practices when working with branch circuits:
- Use GFCI protection where required
- Make sure all receptacles are grounded
- Use cables rated for the amperage and voltage
- Keep wire splices secured inside boxes
- Label all wires and terminals clearly
- Check for shorts and ground faults with testers
- Follow restrictions on circuits in damp areas
Inspecting, testing, and troubleshooting after installing new circuits ensures safety.
Branch circuits and multiwire branch circuits provide the final critical power distribution that makes lighting, appliances, and devices work properly throughout a building.
Following best practices for installation makes these common circuits safe, reliable, and efficient.





